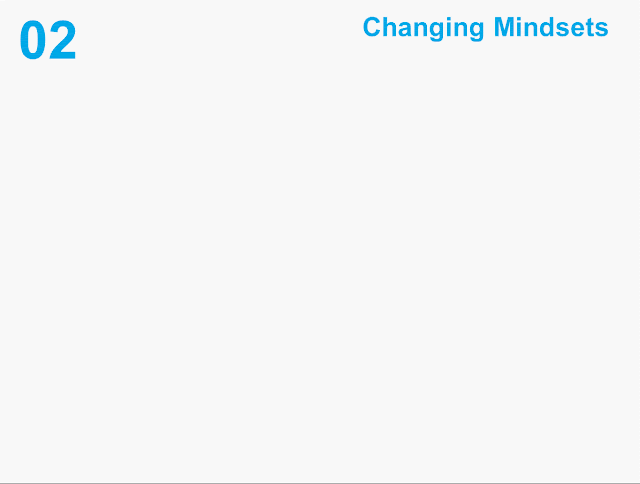In part-1 of this series I talked about how fundamentally different 2D design and documentation process is from 3D/BIM process, in a broad brush sense so to speak. Now let's take one step further and see what this actually means at a granular level.
VECTOR BASED DESIGN AND DOCUMENTATION
In traditional 2D process we design and document buildings using bunch of vectors, spending awful lot of time drawing every possible/visible edge of wall or window or door in 2D to represent building objects. It also takes considerable amount of time coordinating one 2D view to another and so on.
Time aside, It is almost impossible to visualise the design intent using just 2D vectors. On top of this I never think about ATTACHING any information to my vectors so that one can query vectors and know whether this is a vector that belongs to a wall or a ceiling etc.
So process point of view, when I think of representing a wall, I don't think about it's builtup or fire rating or other properties. In other words, vector based design/documentation process doesn't flag up those questions at all. All I have to worry about is how to draw bunch of parallel lines to represent a wall and how to trim/fillet junctions without worrying about how wall junctions are going to work in real world. An 'experienced' designer comes on board at later stages of the project and draws junction details etc for construction, which is less coordinated with other vector drawings because those other vectors sit in different set of files or model spaces (or sometimes paper spaces). Now how do schedules link with vectors? Well, they don't because vectors don't have any information attached so you cannot extract information.
OBJECT ORIENTED DESIGN AND DOCUMENTATION
In object oriented/BIM design and documentation, the process is more or less similar to Lego in layman's terms. You pick up an object and place it into BIM environment, 2D or 3D. What is so special about these BIM objects is that they have some information/intelligence attached to them and they are smart enough to interact with their surroundings, yeah! not always. In the example above, on the left side I am showing a 2D DWG version and on the right side I am showing 3D BIM version of the same area of a project. We can see how object oriented documentation flags up those information questions throughout the process and links information data to model data to 2D output eventually. The attached information data in turn is used to pump out schedules and the modelled data is used to generate 2D projection views/outputs.
So what is fundamentally different in object oriented process? In object oriented documentation when I think about a wall object, for instance, I have to think about it's builtup and not bunch of lines, when I look at the wall junctions I think about how plasterboard, for instance, is going to meet moisture resistance plasterboard, when i think about schedules I think about information data attached to BIM objects, when I think about any change in partition layout, for instance, I think about how this is going to affect other objects in the building and not worry about revising sections/elevations/schedules etc. The list could go on and on.
The bottom line is object oriented design & documentation is fundamentally different to 2D vector based design & documentation and will require wholesale change in process and culture.


No comments:
Post a Comment