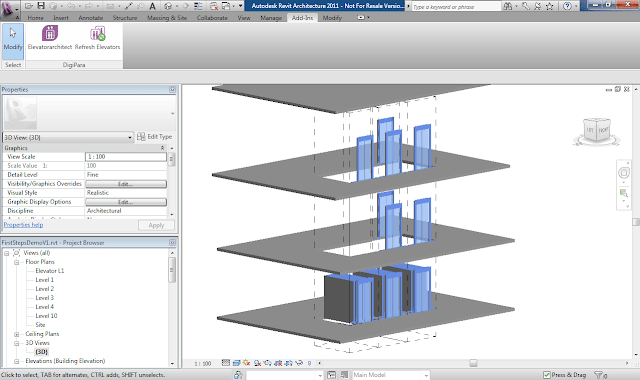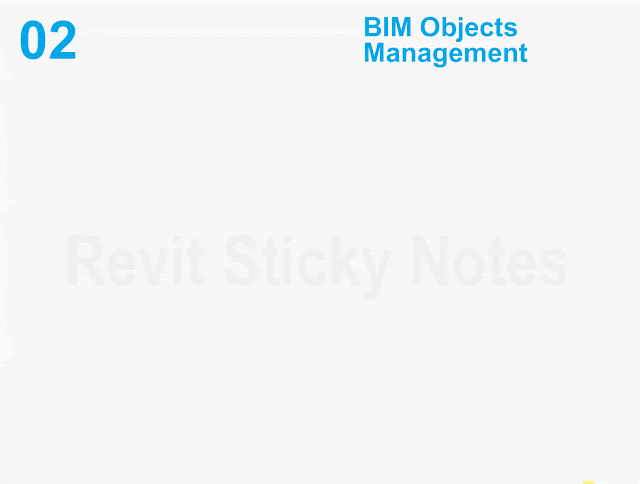Continuing with this series, in previous
post I (barely)touched upon the issue of "Information Modelling" and it's management and how crucial it is going to be in an ideal BIM/IPD world. It's going to be a big game changer, IMHO.
Assuming this "Information Modelling" is going to be vital in the overall BIM process, BIM objects that are going to hold this "Information",geometric as well as non-geometric, will become even more important.
As they say, what goes in comes out so if we put rubbish in BIM rubbish comes out of BIM. Simple! really? I don't think this is as simple in BIM Objects' case. Why? Because we need to define what is rubbish and what is not and educate the users so that they can differentiate between
BUM and BIM!
BIM objects beg careful management throughout the process and will require some investment in training and management. Most of us will have legacy 2D symbols/blocks/cells/objects library grown over the years but
in BIM environment you will have to start from scratch and build BIM objects natively in your preferred BIM tool. As you know this is a massive task and a big investment for most, this becomes one of the key challenges when dealing with BIM implementation. I remember in early days of my engagement in BIM projects, BIM objects were (and still they are to a degree) a deal breaker when it came to RLDs and C-Sheets. The other related issue with BIM Objects is IP involved and giving it away with your model. I am not sure how valid this IP concern is but it is one of the concerns when Implementing BIM.
Fortunately, to deal with some of the BIM Object challenges industry organisations such as NBS is working on National BIM Library to get us started with some quality BIM objects. If you haven't visited
National BIM Library web portal then I highly recommend you have a look at it. NBL is actively working with local manufacturers and adding content on a regular basis.
So How do BIM objects differ from traditional 2D objects? In layman's words one 3D BIM object is equivalent to producing six 2D projections of an object and stitching them in a 3D space plus attributes/properties attached to them plus adding parametrisation. Also, as you know BIM is fully object oriented environment you will have to think about objects such as walls, floors, ceiling, roofs etc and their build up whereas in traditional workflow you don't have to worry about wall build up, for instance, when producing GAs.
Bottom line is lot of things need to be considered when dealing with BIM objects and all of these need to be agreed right from the outset of the project and captured in BIM Execution Plan under LOD,
Level Of Detail OR Level of Development call it whatever you like! This is very important because this is where you define what is not considered to be rubbish, meaning at stage D, for instance, architects are expected to have walls model at LOD 300 and define what LOD 300 is and its authorised use etc. Now when you receive architect's model and check walls you will know whether its
BUM or BIM. This is only possible if you define BIM objects' LOD, authorised use, and responsibility etc. in the first place.
BIM Objects Management is a crucial part of BIM project management and will affect traditional process and culture in terms of project management. New processes will need to be developed and integrated within the culture to deal with this additional layer of project management. From process point of view, the biggest impact will be on project technical design leads who will be required to filter what goes in BIM together with 'BIM technology' savvy user.




